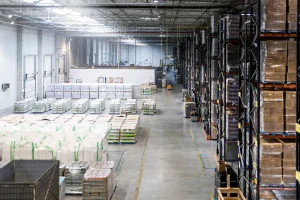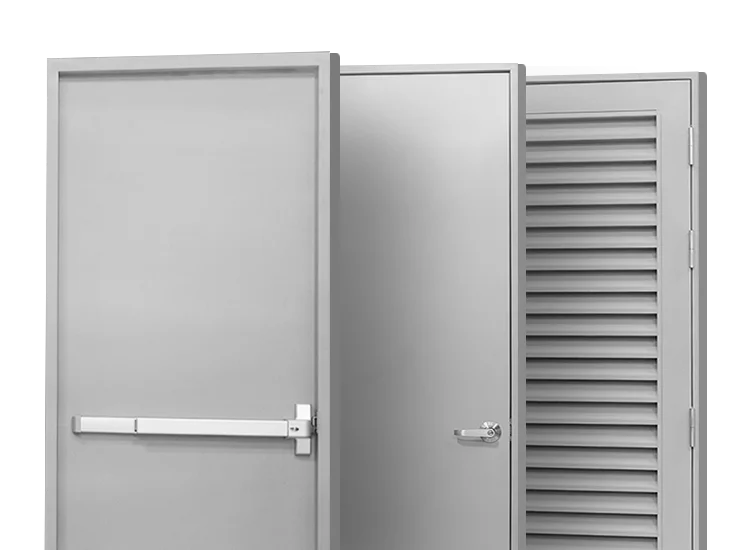Effective warehouse layout optimization has become a critical component of successful logistics management. This process involves strategically arranging the various elements within a warehouse to maximize space utilization, enhance operational efficiency, and streamline the flow of goods. As businesses adapt to increasingly changing market demands, understanding the principles of warehouse space planning is essential for maintaining a competitive edge.
Warehouse layout optimization encompasses various design strategies that cater to the specific needs of a facility, including storage solutions, traffic flow, and employee safety. By carefully considering these factors, companies create an organized environment that not only improves productivity but also reduces operational costs. The right layout design, in turn, facilitates quicker order fulfillment, minimizes travel times for employees and equipment, and ultimately leads to higher customer satisfaction.
In this article, explore the key aspects of warehouse layout optimization, its critical role in industrial productivity, and actionable steps to help you jumpstart your optimization journey.
Related Article: Industrial Noise Pollution: What It Is, Why It Matters, and How to Manage It
What is a Warehouse Layout?
A warehouse layout refers to the strategic arrangement of various elements within a warehouse facility, including storage areas, receiving docks, packing zones, and shipping areas. The primary goal of an effective warehouse layout is to optimize the flow of goods and materials to streamline operations. As noted above, a well-planned layout gives easy access to products, eliminates unnecessary movement, and prepares the warehouse to adapt to changing demands.
Moreover, warehouse layout optimization is crucial for improving productivity and efficiency in industrial operations. It involves analyzing the physical space and workflows to maximize storage capacity while ensuring safety and ease of access for employees.
3 Major Types of Warehouse Layout Designs
Understanding the major types of warehouse layout designs empowers businesses to make informed decisions about which configuration best suits their operational needs. Each design has its unique advantages and considerations that can considerably impact overall productivity and efficiency within the warehouse environment.
Among the various layout options available, three major ones stand out for their effectiveness in accommodating different operational needs and maximizing warehouse efficiency. Here’s how they differ:
1. U-Shaped Layout
The U-shaped layout is one of the most popular designs in warehouse layout optimization due to its ability to facilitate a seamless flow of goods. This configuration arranges receiving, storage, and shipping areas in a continuous U-shape, making efficient transitions between each stage of the process.
By minimizing travel distances for both workers and equipment, this layout is particularly beneficial for warehouses that handle high volumes of incoming and outgoing products. The close proximity of receiving and shipping zones reduces handling times and enhances overall operational efficiency.
2. L-Shaped Layout
The L-shaped layout is characterized by its division of the warehouse into two main sections: one for receiving and storage and another for shipping. This layout effectively separates inbound and outbound processes, helping reduce congestion in busy areas and streamline operations.
The L-shaped layout is best suited for warehouses located in irregularly shaped buildings or those with limited space constraints due to its flexible use of available areas.
3. Straight-Line Layout
This layout offers a straightforward approach to warehouse organization by arranging storage areas in a linear fashion along one side of the facility. In this design, receiving occurs at one end while shipping takes place at the opposite end, creating a clear path for goods to flow through the warehouse.
The simplicity inherent in this option makes the straight-line layout an effective choice for warehouses dealing with a limited variety of products or those that prioritize quick access to inventory.
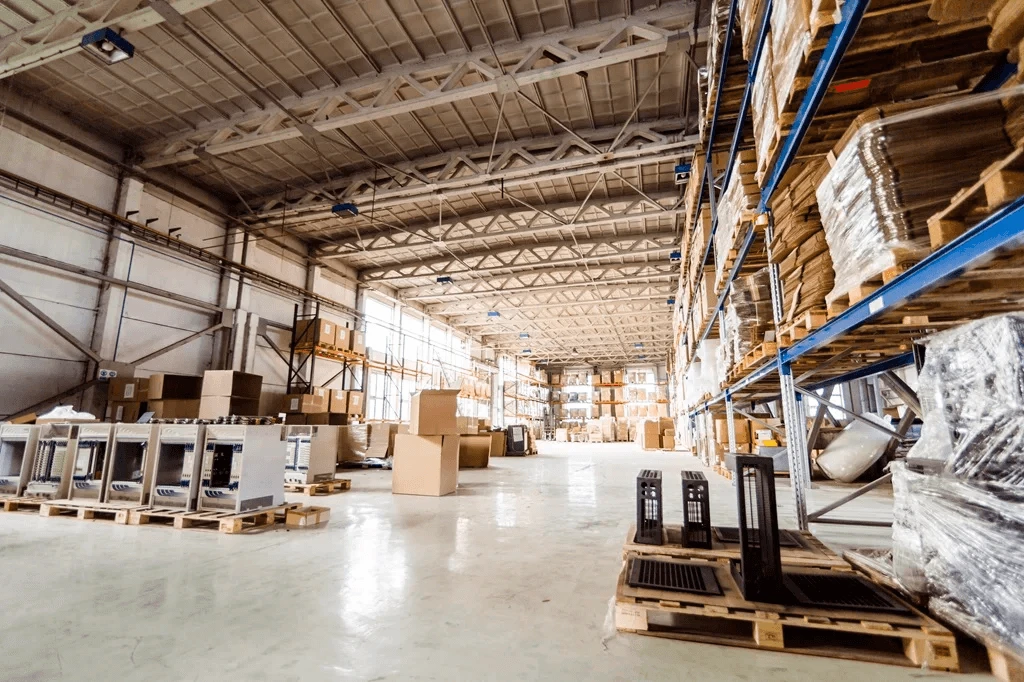
Why is Warehouse Layout Important?
An optimized warehouse layout reduces the time taken to move goods through the facility, which translates into faster order fulfillment and improved customer satisfaction. By minimizing unnecessary travel distances for workers and equipment, companies can lower labor costs and increase throughput.
Additionally, an effective warehouse design contributes to energy efficiency. Since this entails strategically placing storage areas near shipping docks or utilizing vertical space effectively, businesses will reduce energy consumption associated with lighting and climate control in less frequently accessed areas.
Common Challenges of a Poorly Optimized Warehouse Layout
Neglecting warehouse layout optimization may lead to several challenges that hinder the flow of operations. Some hurdles organizations may encounter include the following:
- Inefficient Workflow: Poorly designed layouts can create bottlenecks that slow down completion of tasks.
- Increased Labor Costs: Employees may spend excessive time moving between areas, leading to higher labor expenses.
- Safety Hazards: Congested spaces increase the risk of accidents.
- Inventory Management Issues: Difficulty in locating products might lead to stock discrepancies.
- Reduced Customer Satisfaction: Delays in order fulfillment will negatively impact customer relationships.
Key Components of a Warehouse
Each area in a warehouse serves a specific function that contributes to the overall workflow, from receiving goods to shipping them out to customers. Therefore, businesses need to recognize the roles of these components, enabling them to optimize their warehouses and their layouts.
While warehouses have unique sizes and arrangements, these components can be commonly observed:
- Receiving Area: Here, products are unloaded from delivery vehicles and subjected to inspection to ensure they meet quality standards, after which, items are sorted based on their storage requirements and prepared for placement in the storage area.
- Storage Area: The storage area is the heart of any warehouse, serving as the primary space for holding inventory. This includes various types of shelving systems, pallet racks, and bins designed to accommodate different product sizes and types.
- Packing Area: A designated zone where products are prepared for shipment, items are carefully packaged according to customer specifications or shipping requirements in this space. This area often includes packing materials such as boxes, tape, and cushioning materials readily available for use.
- Shipping Area: This is where packed goods are loaded onto delivery vehicles for distribution to customers or retail locations. The shipping area must be designed for efficient movement of goods, with designated loading docks that facilitate quick access for trucks and other transport vehicles.
- Office Space: The office space within a warehouse serves as the administrative hub where management tasks related to inventory control and logistics take place.
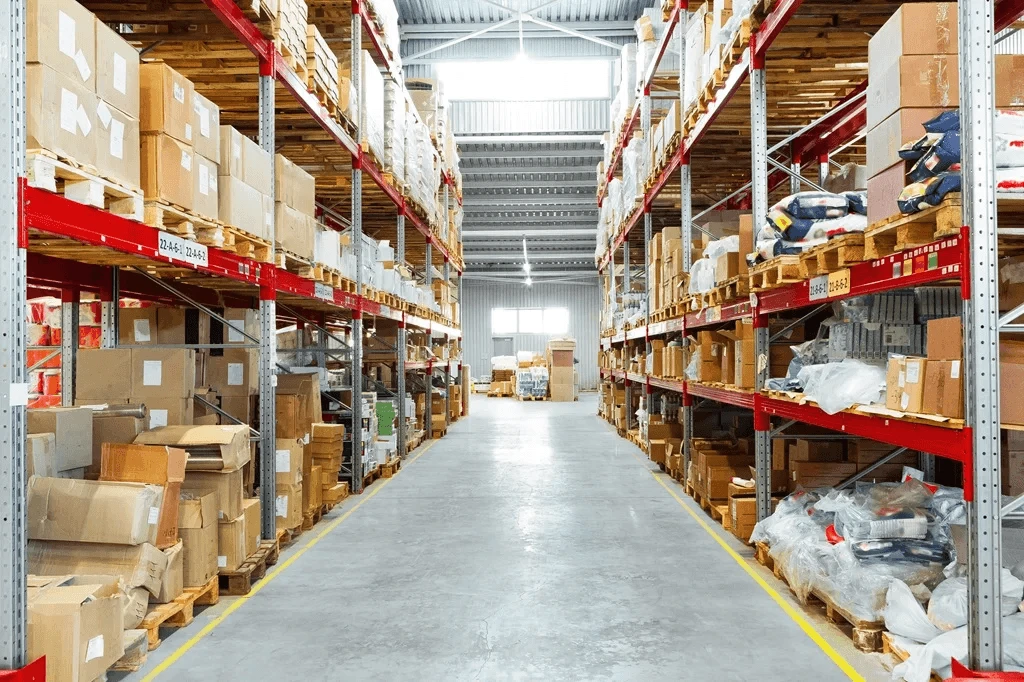
Essential Considerations for Warehouse Layout Optimization
Several factors must be taken into account to ensure successful warehouse layout optimization. By carefully evaluating these elements, warehouse managers can create an environment that maximizes productivity while maintaining safety and flexibility.
For instance, understanding the types of inventory stored is crucial for determining the most suitable storage solutions, as different products may require specific handling methods. Additionally, assessing the necessary material handling equipment, such as pallet jacks and forklifts, is essential for facilitating smooth operations.
Furthermore, adhering to safety regulations is paramount to protect workers and adhere to industry standards. Planning for future scalability also allows warehouses to adapt to growth or changes in inventory needs, guaranteeing long-term operational success.
To help you further, refer to the infographic below for a visual guide.
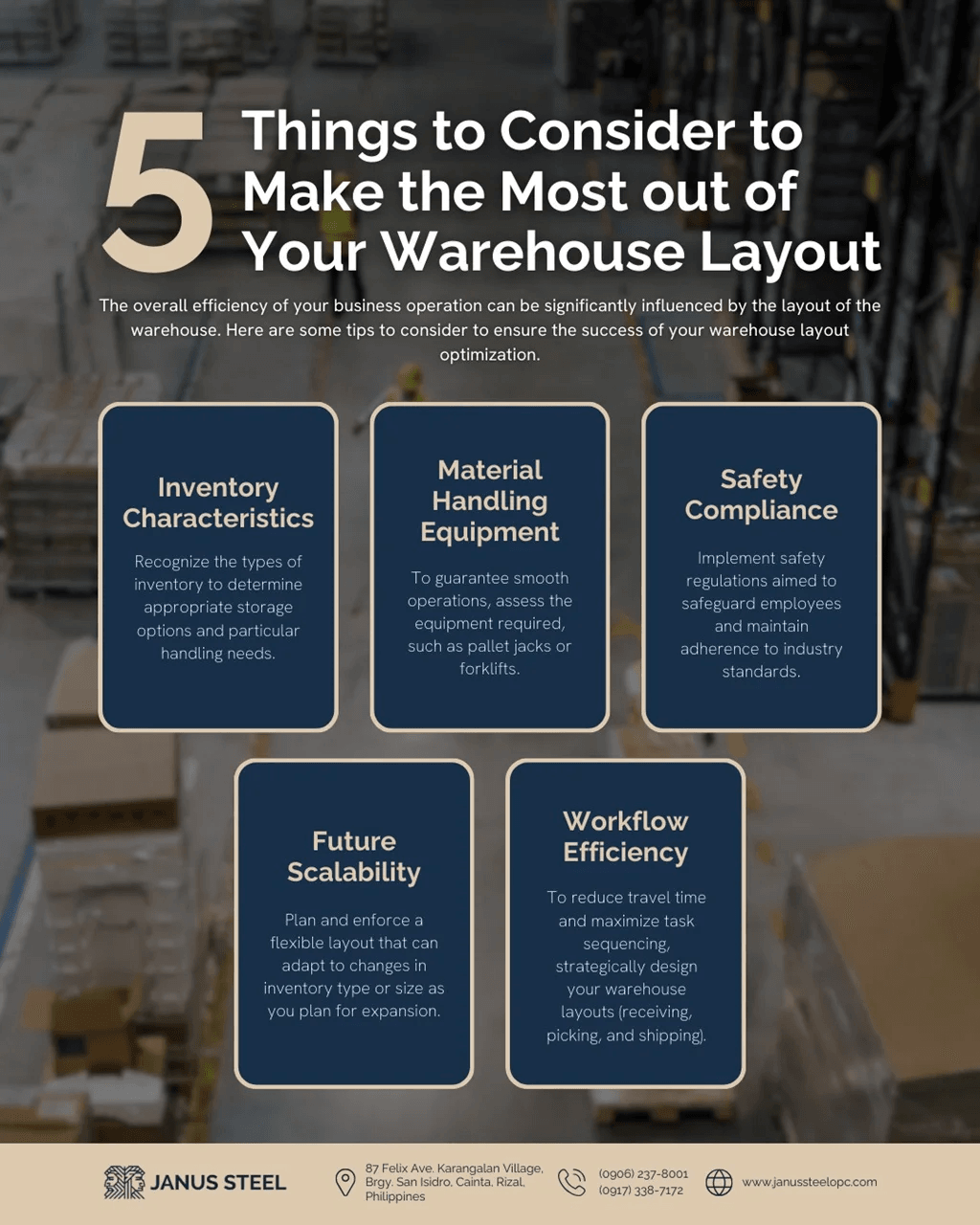
Related Article: Ultimate Guide to Industrial Fire Safety: Protecting Your Facility and Workforce
Steps to Designing an Optimal Warehouse Layout
To start your warehouse layout optimization journey, follow these steps:
- Assess current operations. Make sure to evaluate existing workflows and identify bottlenecks.
- Define storage needs. Determine the types of products you will store and their required handling methods.
- Create a floor plan. Develop a visual representation of your ideal layout using software or grid paper.
- Implement changes gradually. Test new layouts on a small scale before full implementation.
- Train staff on new procedures. Make sure that employees understand any new processes or layouts.
Best Practices for Effective Warehouse Layout Design
Incorporate these best practices Alongside each step of the overall warehouse layout optimization process, make sure to incorporate these best practices for maximum efficiency:
- Regularly review layouts in alignment with current operational needs.
- Maximize storage capacity by using taller shelving units.
- Ensure aisles are wide enough for safe movement of equipment.
- Use signage and labels to help employees locate items quickly.
- Utilize warehouse management systems (WMS) for better inventory control.
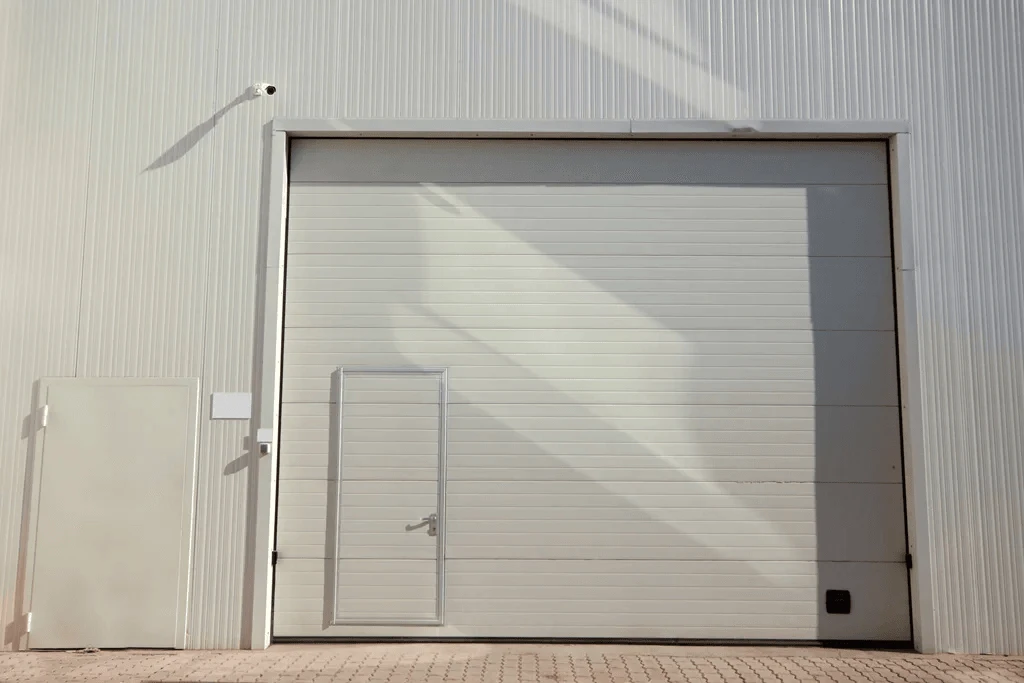
Augment Your Industrial Layout Optimization Efforts with Premium Steel Doors from Janus Steel
Ramping up your warehouse layout optimization efforts plays an integral role in achieving greater efficiency and security in your industrial space. That’s why it’s important for you to determine what’s best for your organization’s functionality and security needs.
Consider upgrading to premium steel doors from Janus Steel, designed not only to enhance energy efficiency but also to contribute to a safer working environment by minimizing unauthorized access.
Investing in quality steel doors ensures that your warehouse remains operationally efficient while safeguarding valuable assets. Explore our catalog today to find the perfect solutions tailored to your needs!




